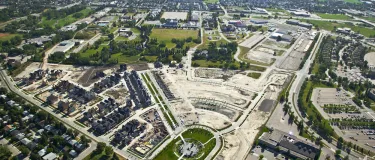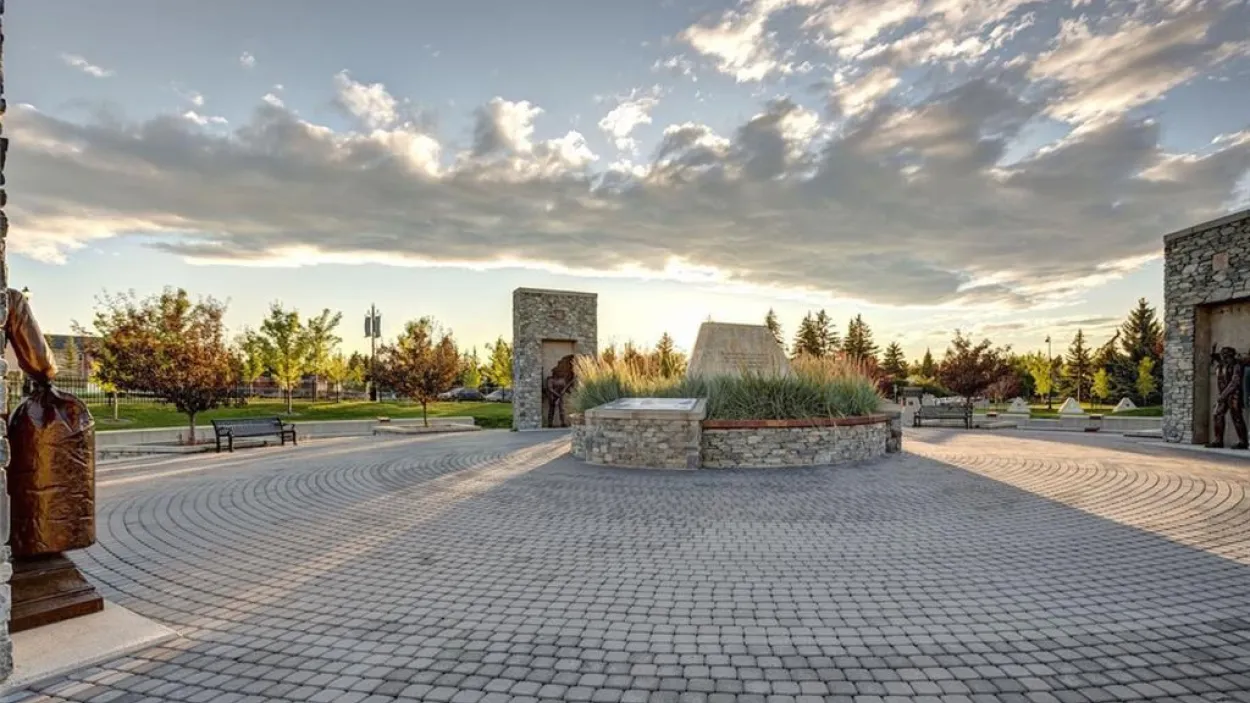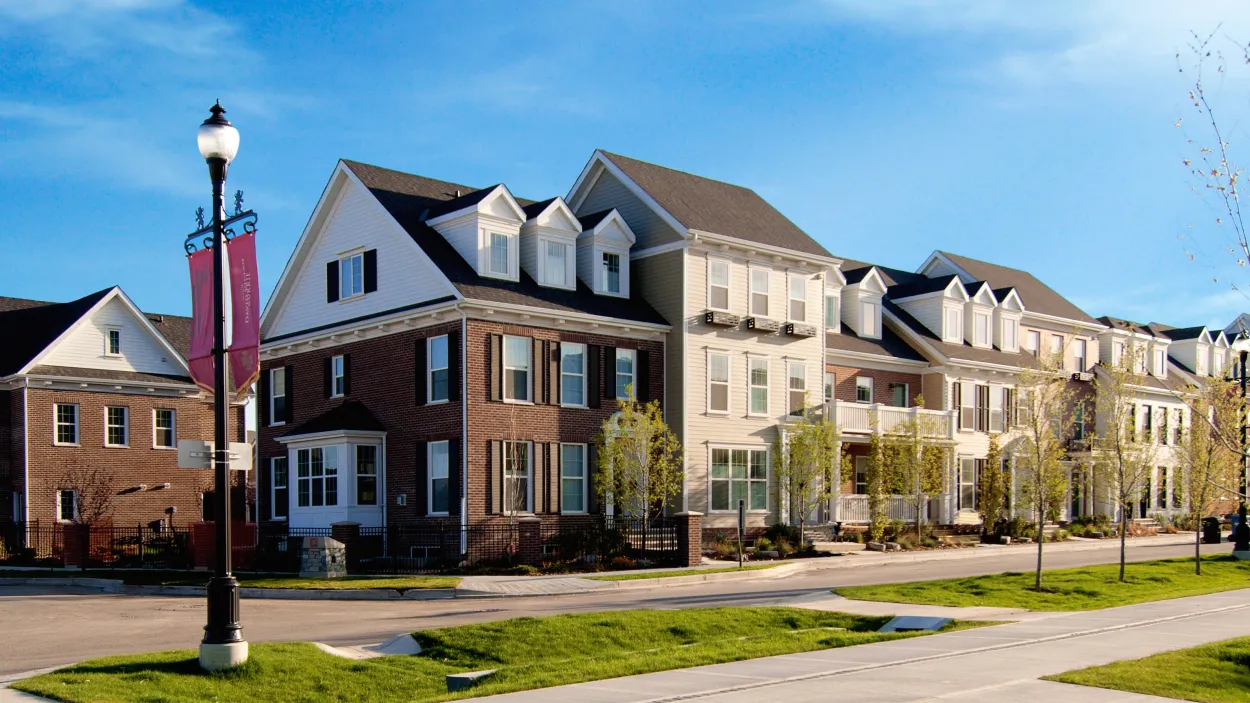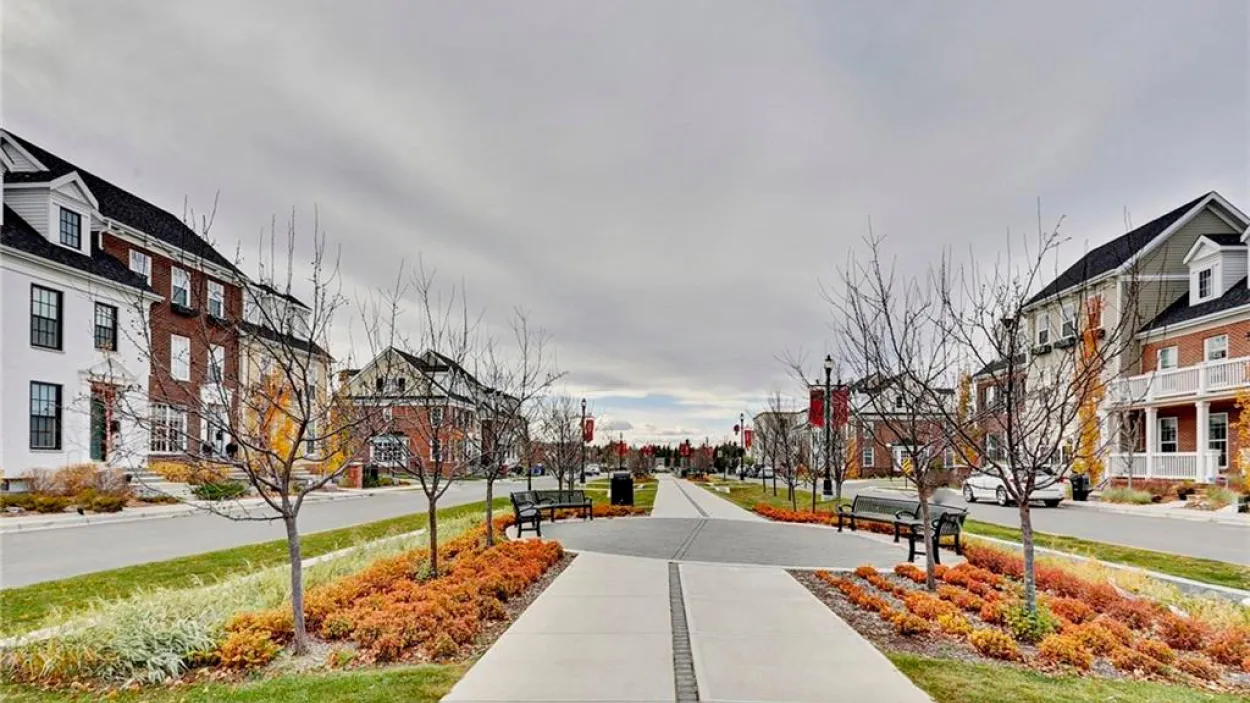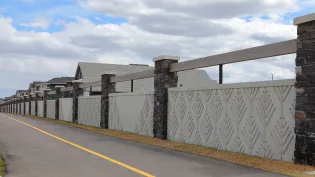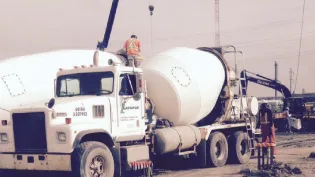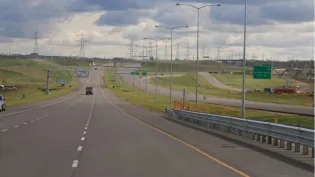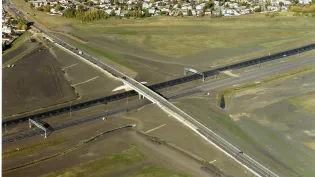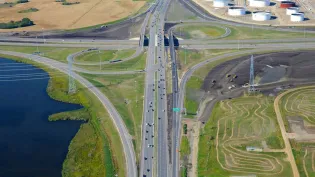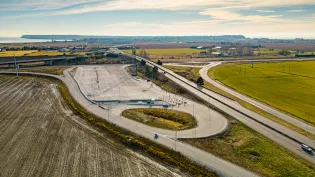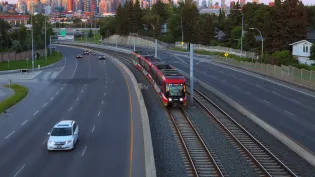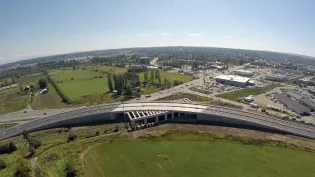Currie Transforms With Smart Growth
and Sustainable Design
Are you looking for similar expertise for your project?
Lafarge was an integral part of the $150 million project dedicated to creating a multi-use community based on the principles of smart growth and sustainable community design.
The site was initially used for the Currie Barracks Canadian Forces Base until 1998. This project marked its third development phase and had a historical significance that everyone involved needed to be mindful of.
Lafarge's scope encompassed the construction of surface improvements and deep and shallow utility construction, which claimed $6.6 million of the total project budget.
THE CHALLENGE
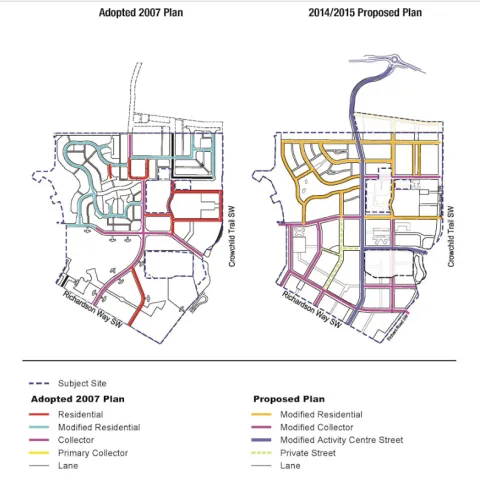
The challenges for this project were multifold. Canada Lands Company (CLC), the lead land developer, wanted to ensure all historical structures remained protected throughout the development due to their historical and sentimental significance. The protection and rehabilitation of historically meaningful structures from Calgary's largest military base means that works were completed with an eye toward caution and care in all operations.
Additionally, building in an area of dense existing development - institutional, commercial, and residential – posed a challenge. It was essential to maximize resources, timelines, and teams to ensure that the project adhered to a schedule without compromising the priorities and goals of all stakeholders.
Currie's proximity to neighbours like Mount Royal College, Clearwater Academy, and communities such as Rutland Park, Altadore, and Garrison Woods necessitated stringent measures to mitigate noise pollution and dust control to avoid disturbing neighbours from the ongoing development.
Moreover, with connections to significant arteries for existing residents as well as neighbouring communities, the roadworks scope evolved to consider future demands and growth. Water management design paired with Calgary's yearly temperature fluctuations meant that quality materials needed to be paired with quality performance.
THE SOLUTION
With Currie, Lafarge employed a dual-pronged approach to ensure minimal disruption to the communities, businesses, and operations nearby while using care and foresight to execute carefully for CLC.
Relationship building was essential, and Lafarge teams managed the aspect successfully by ensuring that:
- A culture of transparency was maintained throughout the project by supporting CLC's information sessions, phone lines, websites, and signage. Lafarge actively participated in updates to the community and provided a resource to supplement the information the developer needed to share with stakeholders.
- The complete development and execution of project-specific health, safety, and environmental plans followed by regularly scheduled audits and reviews.
- A thorough awareness of the unique challenges posed by building on a historically meaningful site.
Lafarge developed a thorough quality control management plan to ensure the roadwork did not interfere with any historical building dating back to 1930 to prevent damage. Lafarge also planned for minimal disruption to the communities, businesses, and operations nearby while using care and foresight to execute carefully for CLC.
Traffic Management
Currie's location near Calgary's major thoroughfare, Crowchild Trail, necessitated a well-thought-out traffic management plan. Emergency access to the Rockyview General Hospital was a top priority.
Lafarge staged road closures carefully to minimize disruption, while our top-notch logistics team scheduled material and equipment deliveries during off-peak hours. A rigid schedule of road closures was communicated to stakeholders. Lafarge adhered to this schedule, including the concurrent opening and closing of 10 roadways over six days.
THE RESULT
The intricate plans, quality control measures, and collaborative efforts yielded success. The transformation of Currie rejuvenated the neighbourhood, enhancing its commercial and residential value.
The entire project was marked by high-density development, with Phase 3 bringing an additional 5,100 multi-family units, 225,000 ft² of retail space, and 625,000ft² of office space.





